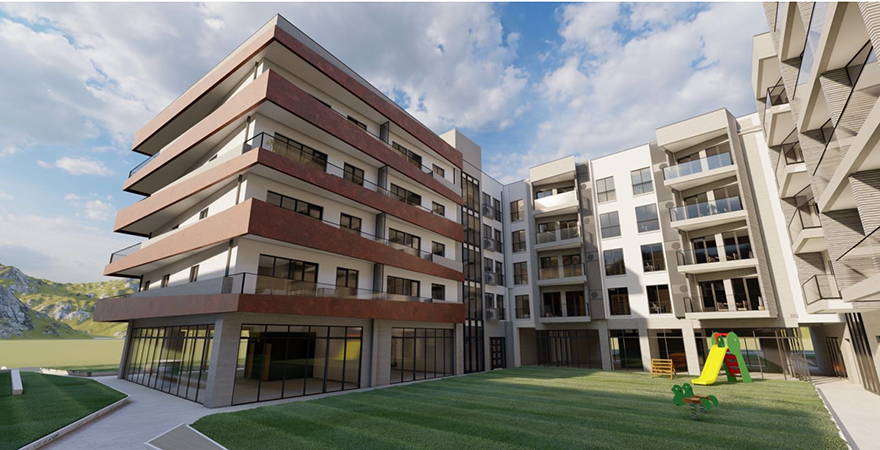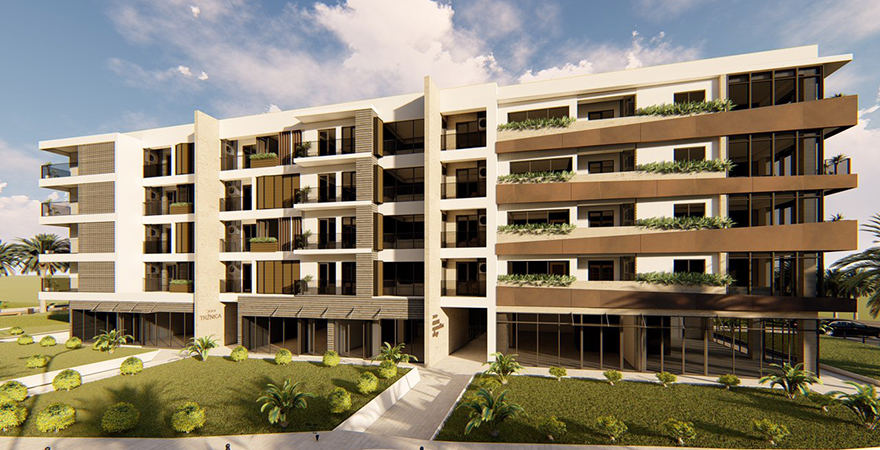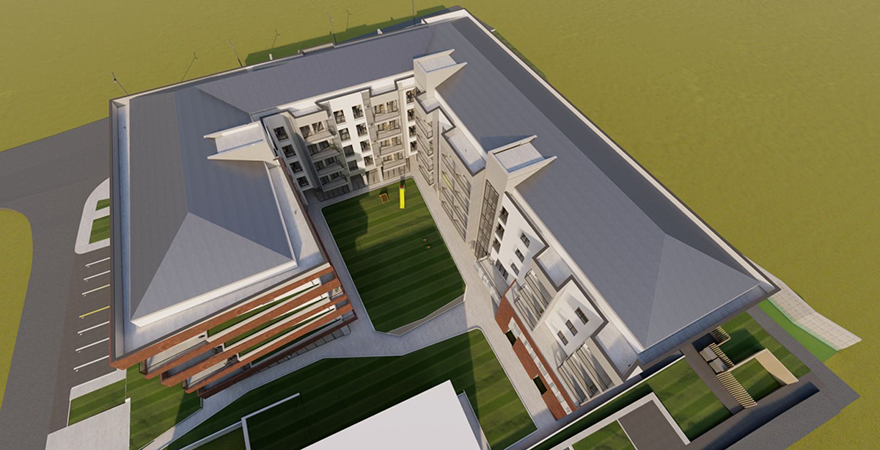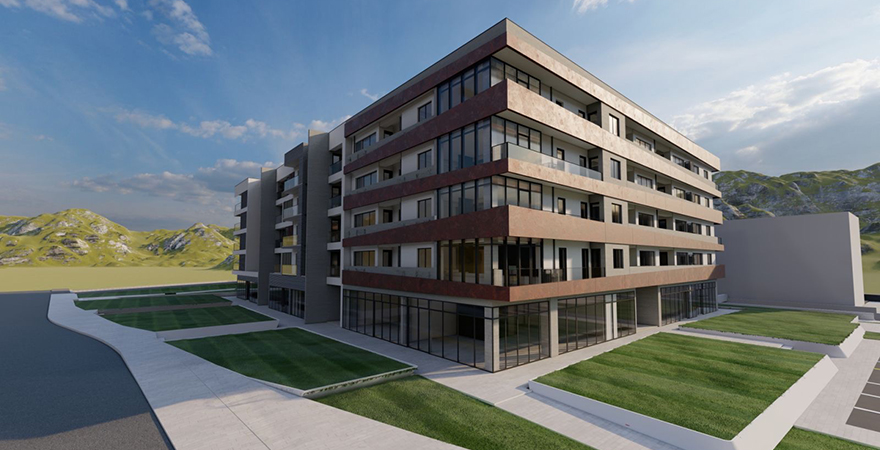
Alina
Menadžer agencije za nekretnine Status-M
+38268694016



id: 2291
€83 160
The building is located on a cadastral parcel which occupies the area of 5, 21737 m². Construction has started in April 2020 and completion is planned latest by April 2022. The total area of the building is 13, 33000 m2. This mixed-use project is positioned on a great location in Tivat, Seljanovo. The plot is bordered by the Adriatic Highway, making this location particularly attractive. In addition, the property is 250 m from the sea and 500 m from the main tourist attraction and yachting port of Porto Montenegro.
As mentioned it is designed as a mixed use project, which contains several functional units. The building consists of three different areas – residential part, commercial spaces and a larger space intended for trade – or green market.
The residential part is on the upper floors with 98 apartments ranging from studios to three bedroom units. Commercial spaces are on the ground floor. The price per 1 m2 is from 2200 euro. The space for the future green market is located partly on the ground floor and partly on the first floor.
All three parts are designed so that they can function independently. The building is divided into three structurally independent, and functionally partially independent parts. The building also has an underground garage for parking. The capacity of the underground garage is 122 parking spaces, which with the remaining public parking spaces on the plot represents a sufficient number of total required parking spaces.
The green market will be a completely separate functional unit. The idea was to separate the residential part from market visitors, which was realized.
Access to the garage is possible via a ramp from – Bokeljska Street. Direct access from the garage to the residential part is possible via vertical communications (staircase + elevator). There will be three access points to different elevators and staircases.
In functional terms, the building meets all requirements when it comes to design functions for businesses, shops, housing and parking.
Slične ponude